I am never sure what to call this room. It serves so many purposes, such as living room, dining room and learning room. We really wanted it to be functional for a few different needs and I think it’s done a great job. The worst part of this room is that we still don’t have cushions for the bench seats so it’s not super comfy for long periods of time, but that is fixable, and hopefully will be soon. Our builder just finished this table for us, it is a fabulous coffee table and then it lifts up and expands into a large rectangle table. It does pose some space challenges when it is all the way open so I think we’re going to have to do some problem solving, but I love how it goes down into a coffee table and it’s so easy to transition it that it’s not a hassle at all.
So, initially, this room was supposed to be our master bedroom. We had the same overall design and the kids were each going to have their own lofts, but the builder and his designer thought that it didn’t leave us with a lot of “living” space. We were going to squish a seating area in beside the kitchen, where the kids desks are now. We agreed that it would be nice to have more space to eat or sit down as a family and play a game or have visitors over more easily, so we changed up our plan a bit. Our master loft is right above the living room and now the kids share the opposite loft, above the bathroom.
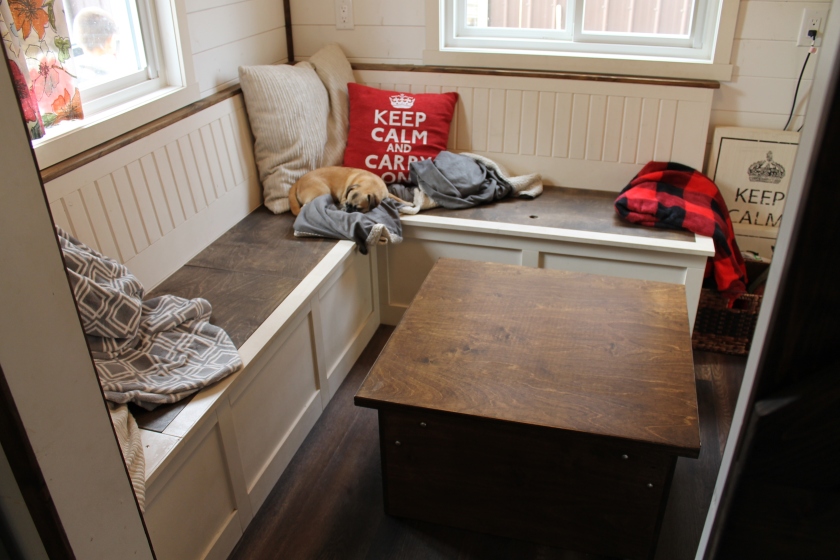
We had an L-shaped built–in bench seating area put in to save space and had a coffee table/dining table built. We were hoping this space would be able to turn into a guest room also, but we haven’t accomplished that purpose quite yet. Opposite from the bench seating we have our entertainment wall, with a tv, built-in shelves and an electric fireplace. I added the fireplace into the plans because I though it would be nice for providing that cozy feeling I wanted, as it does, but it also works as our 3rd heating source, if necessary. It is really nice actually, I think it gives the space a more living room feel to it.
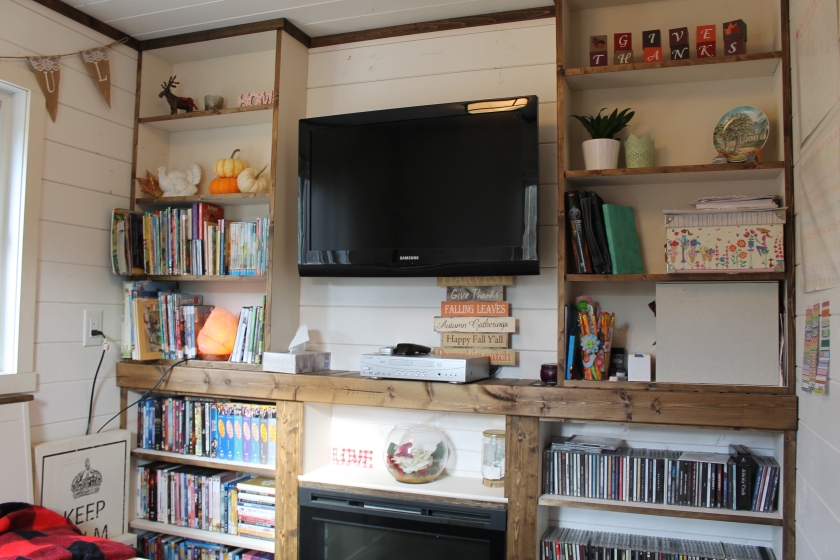
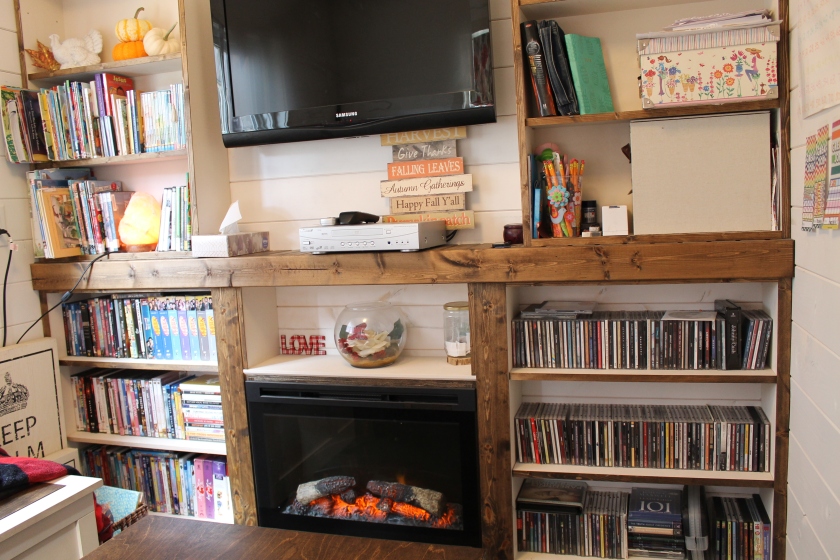
Storage is plenty in this room, as we have all the built-in shelves to hold movies, CD’s books and to display a few decorative items, but we also have storage in the bench seats, and technically we could put some stuff in the base of the table if need be. There is a window above each of the bench seats and 4 electrical outlets available.
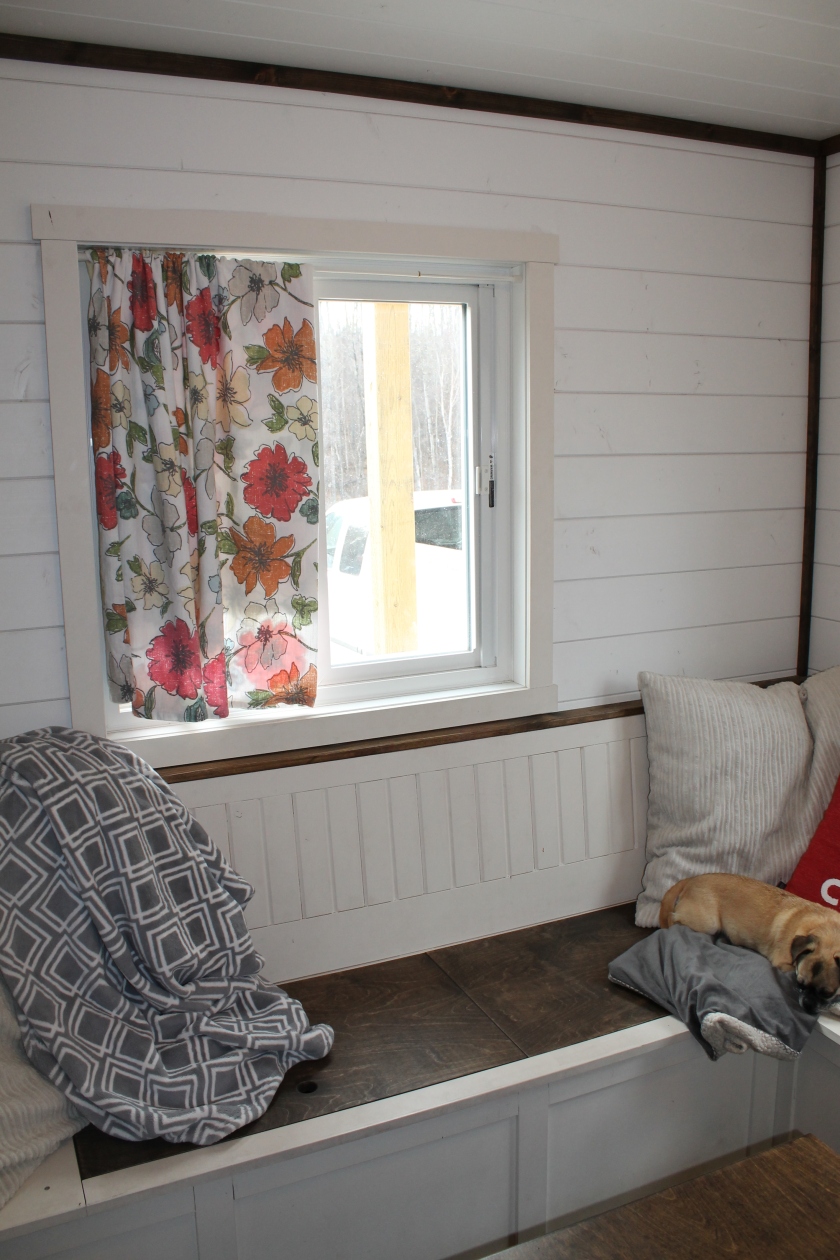
Hiding in this room is the electrical panel. Our builder made a beautiful chalkboard to cover the panel, which is really useful when we are learning in this space.
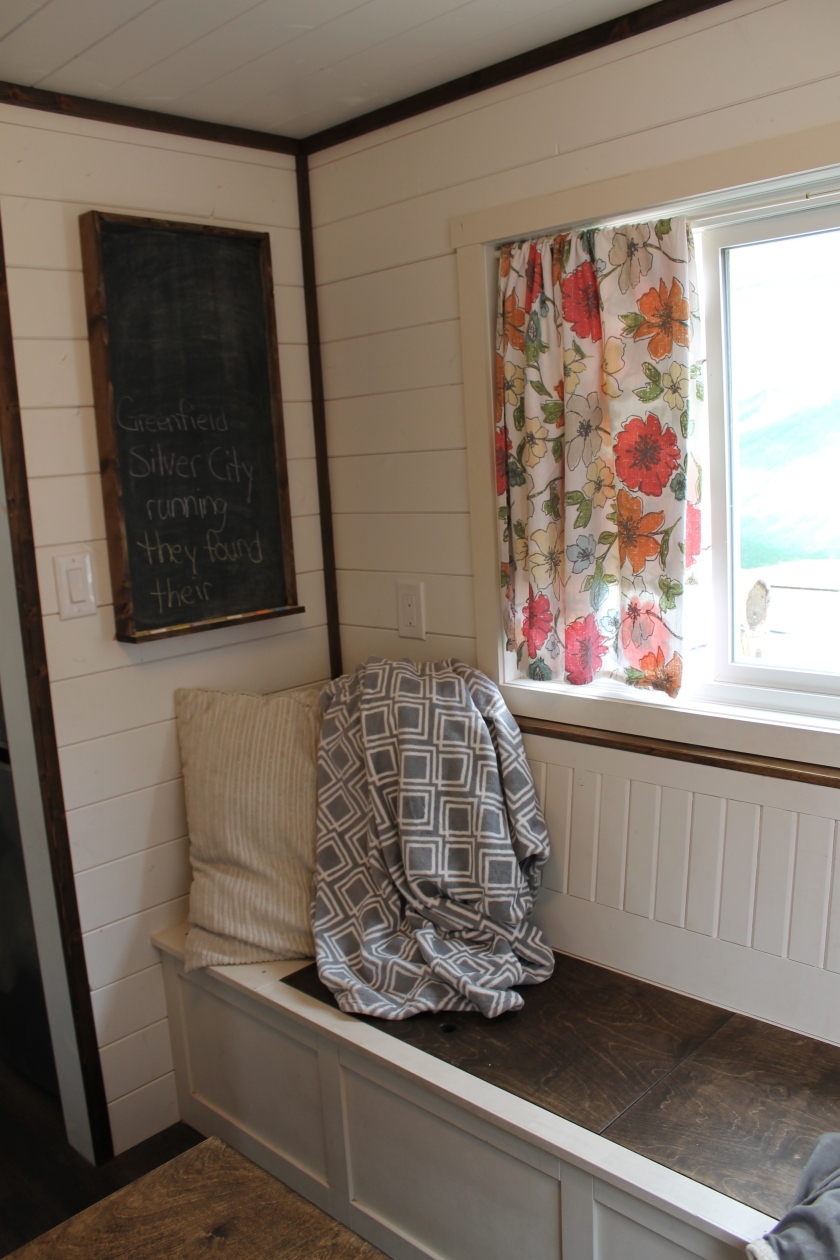
There is a barn door used for the opening of this room, which is nice when someone is watching a movie or trying to do something quiet, or when the kids go to bed and hubby and I want to just talk. I love that we have spaces that we can actually close and have privacy, with 4 people I think that it’s important to be able to do that.
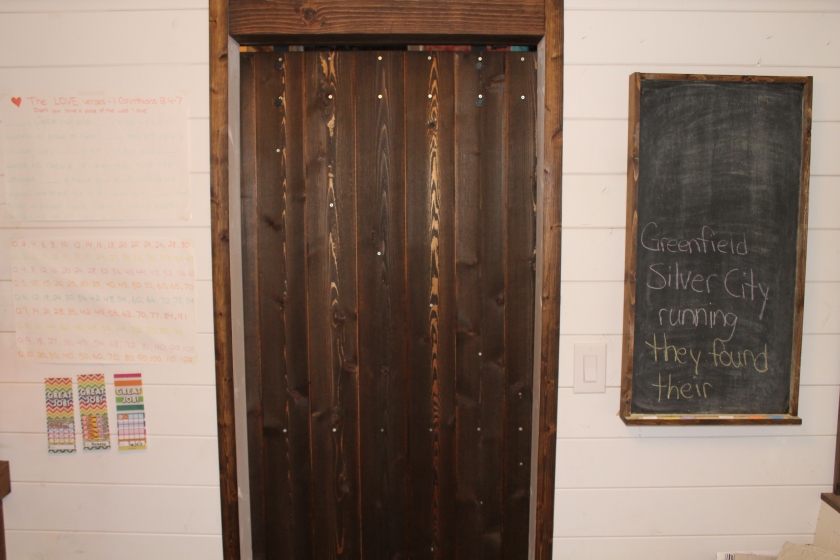
It think that about sums it up. Let me know if you have any questions.
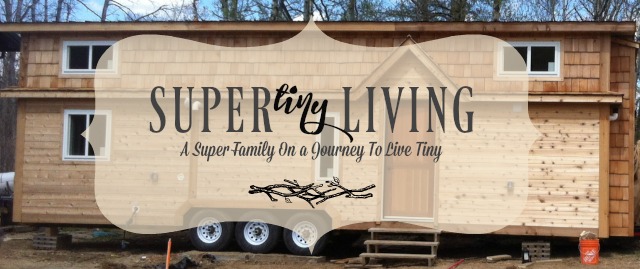





Love getting a better look at your home!!! Love what you’ve done with it, it looks so cozy ❤️
LikeLike